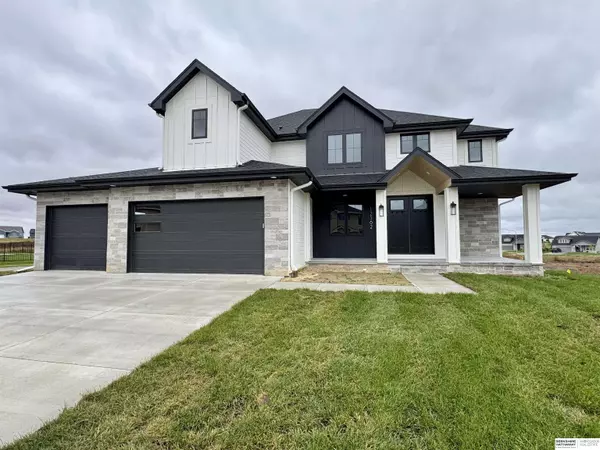For more information regarding the value of a property, please contact us for a free consultation.
12362 Fenwick Street Papillion, NE 68046
Want to know what your home might be worth? Contact us for a FREE valuation!

Our team is ready to help you sell your home for the highest possible price ASAP
Key Details
Sold Price $667,981
Property Type Single Family Home
Sub Type Single Family Residence
Listing Status Sold
Purchase Type For Sale
Square Footage 3,164 sqft
Price per Sqft $211
Subdivision Ashbury Hills
MLS Listing ID 22431102
Sold Date 11/03/25
Style 2 Story
Bedrooms 5
Construction Status Under Construction
HOA Fees $62/ann
HOA Y/N Yes
Year Built 2025
Annual Tax Amount $859
Tax Year 2024
Lot Size 0.260 Acres
Acres 0.26
Lot Dimensions 82 x 126.16 x 67.42 x 78.61 x 57.68 x 12.02
Property Sub-Type Single Family Residence
Property Description
SSDL. Another quality built home by Barr Homes. Two Story Callaway plan on a corner lot with finished basement with many custom features.
Location
State NE
County Sarpy
Area Sarpy
Rooms
Basement Partially Finished
Interior
Interior Features 9'+ Ceiling, Two Story Entry, Garage Door Opener, Jack and Jill Bath, Pantry
Heating Forced Air
Cooling Central Air
Flooring Carpet, Ceramic Tile, Engineered Wood, Vinyl
Fireplaces Number 1
Fireplaces Type Electric
Appliance Oven - No Cooktop, Dishwasher, Disposal, Microwave, Cooktop
Heat Source Gas
Laundry 2nd Floor
Exterior
Exterior Feature Porch, Patio, Sprinkler System, Drain Tile, Covered Patio
Parking Features Built-In
Garage Spaces 4.0
Fence None
Utilities Available Cable TV, Electric, Fiber Optic, Natural Gas, Sewer, Storm Sewer, Telephone, Water
Roof Type Composition
Building
Lot Description In Subdivision
Foundation Poured Concrete
Lot Size Range Over 1/4 up to 1/2 Acre
Sewer Public Sewer, Public Water
Water Public Sewer, Public Water
Construction Status Under Construction
Schools
Elementary Schools Ashbury
Middle Schools Liberty
High Schools Papillion-La Vista South
School District Papillion-La Vista
Others
HOA Fee Include Pool Access,Club House
Ownership Fee Simple
Acceptable Financing Conventional
Listing Terms Conventional
Financing Conventional
Read Less
Bought with BHHS Ambassador Real Estate
GET MORE INFORMATION


