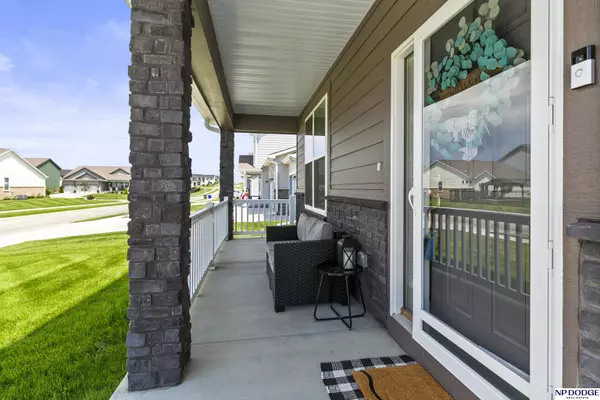For more information regarding the value of a property, please contact us for a free consultation.
20815 Jeannie Lane Gretna, NE 68028
Want to know what your home might be worth? Contact us for a FREE valuation!

Our team is ready to help you sell your home for the highest possible price ASAP
Key Details
Sold Price $465,000
Property Type Single Family Home
Sub Type Single Family Residence
Listing Status Sold
Purchase Type For Sale
Square Footage 2,760 sqft
Price per Sqft $168
Subdivision Lakeview
MLS Listing ID 22523862
Sold Date 11/04/25
Style 2 Story
Bedrooms 4
Construction Status Not New and NOT a Model
HOA Fees $16/ann
HOA Y/N Yes
Year Built 2022
Annual Tax Amount $10,243
Tax Year 2024
Lot Size 10,802 Sqft
Acres 0.248
Lot Dimensions 82 x 119.8 x 90.4 x 111.5
Property Sub-Type Single Family Residence
Property Description
This beautifully designed 4 bedroom, 3 bath home with a 3-car garage offers space, style, & comfort. The kitchen is the heart of the home, featuring crisp white cabinetry, a large island, a walk-in pantry, & quartz countertops perfect for everyday living & entertaining. Upstairs, the spacious primary suite includes luxurious bathroom w/double sinks, quartz countertops, & walk-in closet. Three additional bedrooms, a full bath, 2nd floor laundry, & a versatile loft complete upper level. Built with 2x6 exterior walls, blown-in blanket insulation, & 95% efficient natural gas furnace, this home offers both comfort & efficiency. Enjoy scenic views as the backyard backs to an outlot & the trails of Gretna Crossing Park giving you direct access to outdoor activities & green space. Walking distance to the new lake with trails, picnic area & more! Don't miss this perfect blend of modern amenities, thoughtful construction, & unbeatable location!
Location
State NE
County Sarpy
Area Sarpy
Rooms
Basement Egress
Kitchen Wood Floor, Pantry
Interior
Interior Features 9'+ Ceiling, Ceiling Fan, Formal Dining Room, Garage Door Opener, Pantry, Sump Pump
Heating Forced Air
Cooling Central Air
Flooring Carpet, Wood
Fireplaces Number 1
Fireplaces Type Direct-Vent Gas Fire
Appliance Dishwasher, Disposal, Microwave, Range - Cooktop + Oven, Refrigerator
Heat Source Gas
Laundry 2nd Floor
Exterior
Exterior Feature Porch, Deck/Balcony, Sprinkler System, Drain Tile
Parking Features Built-In
Garage Spaces 3.0
Fence None
Roof Type Composition
Building
Lot Description In City, In Subdivision, Level
Foundation Poured Concrete
Lot Size Range Up to 1/4 Acre.
Sewer Public Sewer, Public Water
Water Public Sewer, Public Water
Construction Status Not New and NOT a Model
Schools
Elementary Schools Harvest Hills
Middle Schools Gretna
High Schools Gretna
School District Gretna
Others
Tax ID 011605309
Ownership Fee Simple
Acceptable Financing Conventional
Listing Terms Conventional
Financing Conventional
Read Less
Bought with Nebraska Realty
GET MORE INFORMATION




