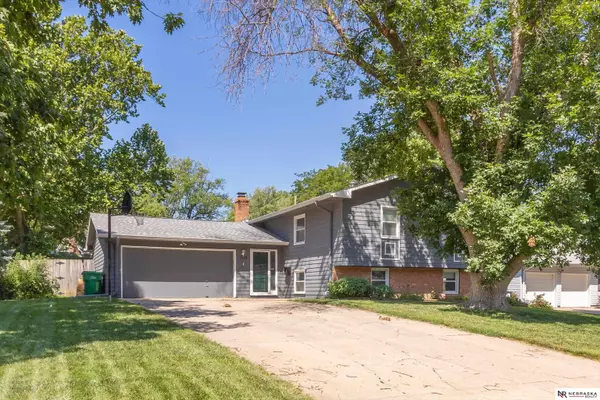For more information regarding the value of a property, please contact us for a free consultation.
1118 S Grandview Avenue Papillion, NE 68046
Want to know what your home might be worth? Contact us for a FREE valuation!

Our team is ready to help you sell your home for the highest possible price ASAP
Key Details
Sold Price $317,500
Property Type Single Family Home
Sub Type Single Family Residence
Listing Status Sold
Purchase Type For Sale
Square Footage 2,057 sqft
Price per Sqft $154
Subdivision Carriage Hill
MLS Listing ID 22521402
Sold Date 10/20/25
Style Split Entry
Bedrooms 4
Construction Status Not New and NOT a Model
HOA Y/N No
Year Built 1969
Annual Tax Amount $3,851
Tax Year 2024
Lot Size 0.261 Acres
Acres 0.261
Lot Dimensions 144x150
Property Sub-Type Single Family Residence
Property Description
Located in the heart of Papillion, this 4-bedroom split-entry home offers space, updates, and a light, welcoming feel. The entire interior was painted and carpet replaced in 2022, featuring neutral tones, white trim, and a bright, airy vibe. The eat-in kitchen includes LVP flooring, ample cabinetry, all appliances, and a slider to the rear deck with brand new floorboards installed July 2025. The main level also includes a cozy living room, primary suite with walk-in closet and private ¾ bath, a second bedroom, and full guest bath. The finished lower level offers a spacious rec room with a stone fireplace, two additional bedrooms, a full bath, and laundry room. Major updates include new windows (2019), roof and gutters (2018), and water heater (2018). The fully fenced backyard features a raised garden area and firepit—ready for relaxing evenings or weekend fun. A solid, well-loved home in a prime location!
Location
State NE
County Sarpy
Area Sarpy
Rooms
Family Room Wall/Wall Carpeting, Window Covering, Fireplace
Basement Egress, Fully Finished, Other Window
Kitchen Window Covering, Pantry, Luxury Vinyl Tile
Interior
Interior Features Cable Available, LL Daylight Windows, Ceiling Fan, Garage Door Opener
Heating Forced Air
Cooling Central Air
Flooring Carpet, Luxury Vinyl Plank, Wood
Fireplaces Number 1
Fireplaces Type Wood Burning
Appliance Dishwasher, Disposal, Dryer, Microwave, Range - Cooktop + Oven, Refrigerator, Washer
Heat Source Gas
Laundry Basement
Exterior
Exterior Feature Patio, Deck/Balcony
Parking Features Attached
Garage Spaces 2.0
Fence Full, Wood
Utilities Available Cable TV, Electric, Natural Gas, Sewer, Water
Roof Type Composition
Building
Lot Description In City, In Subdivision, Public Sidewalk
Foundation Concrete Block
Lot Size Range Over 1/4 up to 1/2 Acre
Sewer Public Sewer, Public Water
Water Public Sewer, Public Water
Construction Status Not New and NOT a Model
Schools
Elementary Schools Carriage Hill
Middle Schools Papillion
High Schools Papillion-La Vista South
School District Papillion-La Vista
Others
Tax ID 010477942
Ownership Fee Simple
Acceptable Financing VA
Listing Terms VA
Financing VA
Read Less
Bought with Toast Real Estate
GET MORE INFORMATION




