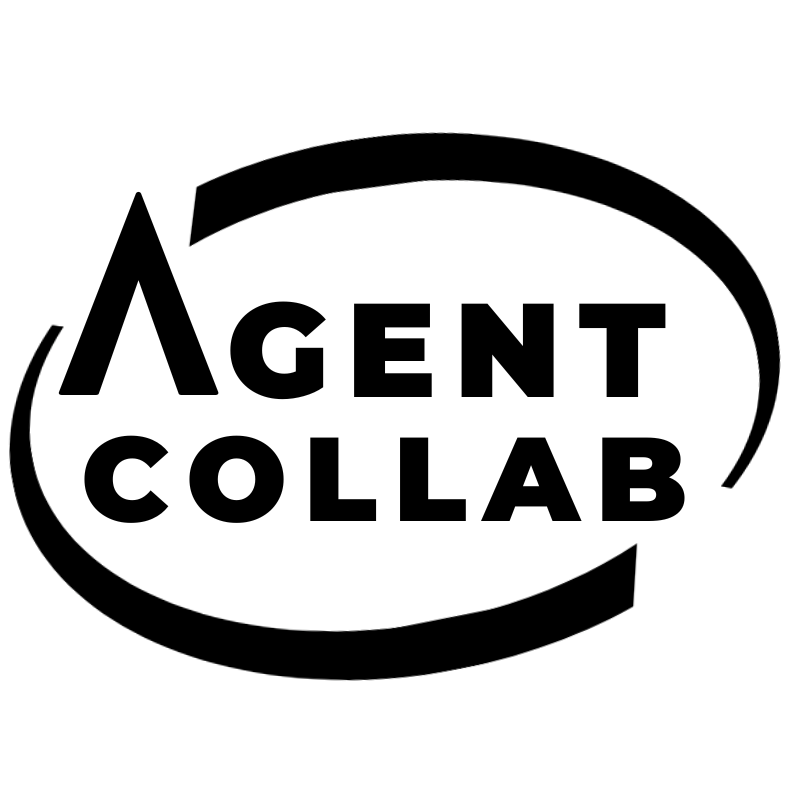For more information regarding the value of a property, please contact us for a free consultation.
4556 Barksdale Drive Bellevue, NE 68133
Want to know what your home might be worth? Contact us for a FREE valuation!

Our team is ready to help you sell your home for the highest possible price ASAP
Key Details
Sold Price $462,000
Property Type Single Family Home
Sub Type Single Family Residence
Listing Status Sold
Purchase Type For Sale
Square Footage 1,776 sqft
Price per Sqft $260
Subdivision Liberty
MLS Listing ID 22520606
Sold Date 10/20/25
Style 1.0 Story/Ranch
Bedrooms 3
Construction Status Complete (Never Occ.)
HOA Y/N Yes
Year Built 2023
Annual Tax Amount $3,973
Tax Year 2024
Lot Size 10,323 Sqft
Acres 0.237
Lot Dimensions 124.12 x 95.63 x 44
Property Sub-Type Single Family Residence
Property Description
Ask for details! Home now complete and backs to a tree line on this great south facing lot!!! It is all in the details with this open concept ranch with split bedrooms that flank the spacious entertaining areas that sit as the centerpiece of the home. An abundance of natural light flows this home showcasing all of the custom design features that come with the Austin floor plan. And with a name like Austin, you have to be able to "rock" a casual sophistication!
Location
State NE
County Sarpy
Area Sarpy
Rooms
Basement Unfinished
Kitchen 9'+ Ceiling, Pantry, Luxury Vinyl Plank
Interior
Interior Features 9'+ Ceiling, Drain Tile, Pantry, Sump Pump
Heating Forced Air
Cooling Central Air
Flooring Carpet, Luxury Vinyl Plank
Fireplaces Number 1
Appliance Disposal, Icemaker, Microwave, Range - Cooktop + Oven, Refrigerator
Heat Source Gas
Laundry Main Floor
Exterior
Exterior Feature Patio, Sprinkler System
Parking Features Built-In
Garage Spaces 3.0
Fence None
Utilities Available Cable TV, Electric, Sewer, Storm Sewer, Telephone, Water
Roof Type Composition
Building
Lot Description Curb Cut, In Subdivision, Public Sidewalk
Foundation Poured Concrete
Lot Size Range Up to 1/4 Acre.
Sewer Public Sewer, Public Water
Water Public Sewer, Public Water
Construction Status Complete (Never Occ.)
Schools
Elementary Schools Bellevue Elementary
Middle Schools Bellevue Mission
High Schools Bellevue West
School District Bellevue
Others
Tax ID 011606588
Ownership Fee Simple
Acceptable Financing Cash
Listing Terms Cash
Financing Cash
Read Less
Bought with Non Member office
GET MORE INFORMATION




