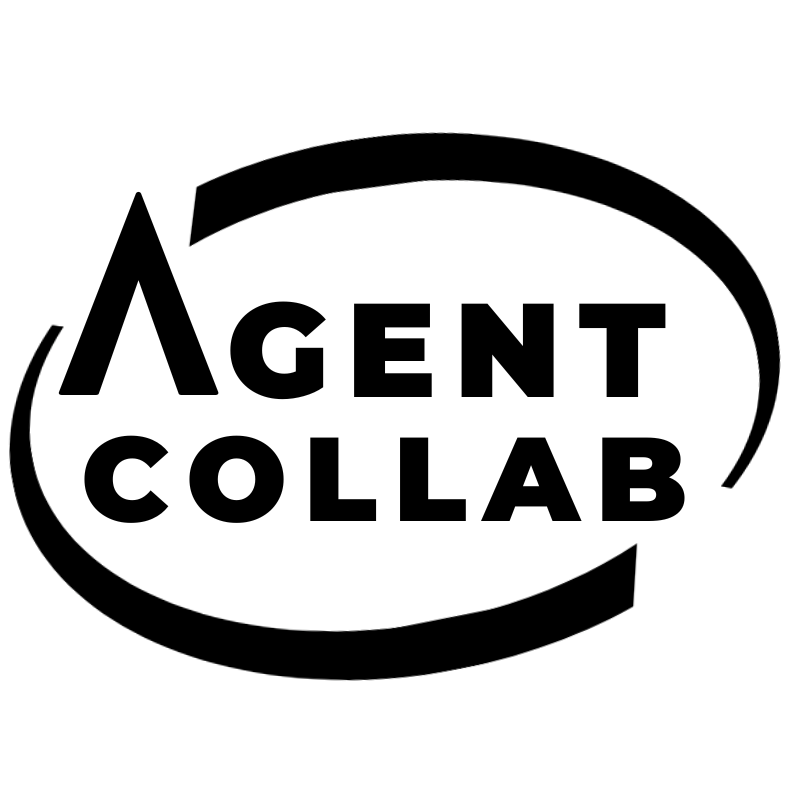For more information regarding the value of a property, please contact us for a free consultation.
17125 Shirley Street Omaha, NE 68130
Want to know what your home might be worth? Contact us for a FREE valuation!

Our team is ready to help you sell your home for the highest possible price ASAP
Key Details
Sold Price $315,000
Property Type Single Family Home
Sub Type Single Family Residence
Listing Status Sold
Purchase Type For Sale
Square Footage 1,804 sqft
Price per Sqft $174
Subdivision Rose Garden Estates
MLS Listing ID 22518775
Sold Date 08/29/25
Style Split Entry
Bedrooms 3
Construction Status Not New and NOT a Model
HOA Y/N No
Year Built 1998
Annual Tax Amount $4,502
Tax Year 2024
Lot Size 7,840 Sqft
Acres 0.18
Lot Dimensions 65 x 125
Property Sub-Type Single Family Residence
Property Description
Assumable FHA loan at 3.75% Great opportunity for qualified buyers! Charming Updated Home in Elkhorn! This adorable 3-bedroom, 3-bath gem is move-in ready and perfectly located in the highly sought-after Elkhorn School District. Nestled on a fully fenced lot that backs to mature trees, you'll enjoy privacy and peaceful views right from your newly stained deck, perfect for morning coffee or evening gatherings. Inside, you'll find neutral paint tones throughout and large windows that flood the home with natural light. The functional layout offers comfortable living and dining spaces, a well-appointed kitchen, and updated finishes that make it easy to settle in and start living. Exterior features include durable vinyl siding, a spacious yard, and curb appeal that shines. Conveniently located near shopping, dining, and top-rated schools, this home offers the perfect blend of charm, location, and lifestyle.
Location
State NE
County Douglas
Area Douglas
Rooms
Basement Other
Interior
Heating Forced Air
Cooling Central Air
Fireplaces Number 1
Appliance Dishwasher, Dryer, Microwave, Range - Cooktop + Oven, Refrigerator, Washer
Heat Source Gas
Laundry Basement
Exterior
Exterior Feature Porch, Patio, Deck/Balcony
Parking Features Attached
Garage Spaces 2.0
Fence Vinyl/PVC
Utilities Available Cable TV, Electric, Natural Gas, Sewer, Storm Sewer, Water
Roof Type Composition
Building
Lot Description In Subdivision
Foundation Poured Concrete
Lot Size Range Up to 1/4 Acre.
Sewer Public Sewer, Public Water
Water Public Sewer, Public Water
Construction Status Not New and NOT a Model
Schools
Elementary Schools Spring Ridge
Middle Schools Elkhorn Ridge
High Schools Elkhorn South
School District Elkhorn
Others
Tax ID 2135525134
Ownership Fee Simple
Acceptable Financing VA
Listing Terms VA
Financing VA
Read Less
Bought with NP Dodge RE Sales Inc 148Dodge
GET MORE INFORMATION




