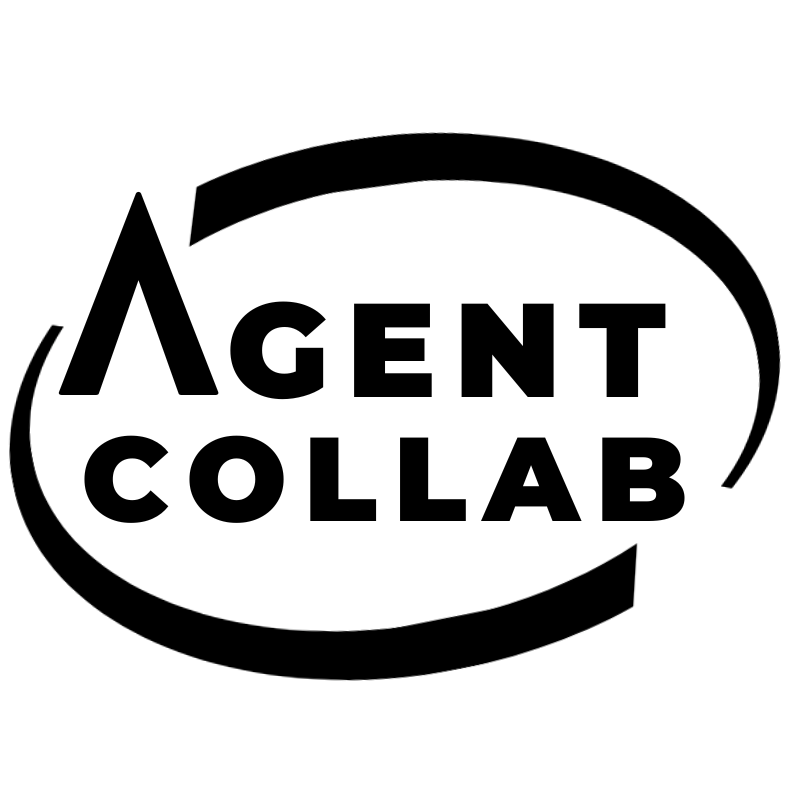For more information regarding the value of a property, please contact us for a free consultation.
1611 S 171st Circle Omaha, NE 68130
Want to know what your home might be worth? Contact us for a FREE valuation!

Our team is ready to help you sell your home for the highest possible price ASAP
Key Details
Sold Price $376,500
Property Type Single Family Home
Sub Type Single Family Residence
Listing Status Sold
Purchase Type For Sale
Square Footage 2,121 sqft
Price per Sqft $177
Subdivision Rose Garden Estates
MLS Listing ID 22521333
Sold Date 08/29/25
Style 1.0 Story/Ranch
Bedrooms 4
Construction Status Not New and NOT a Model
HOA Y/N No
Year Built 1989
Annual Tax Amount $5,159
Tax Year 2024
Lot Size 10,715 Sqft
Acres 0.246
Lot Dimensions 49.33x111.59x90.44x101.47x118.99
Property Sub-Type Single Family Residence
Property Description
Tucked in a quiet cul-de-sac within the sought-after Elkhorn School District, thiS PRE-INSPECTED 4-bed, 3-bath ranch offers both flexibility & privacy. The beautifully finished basement features high-end finishes & soundproofed walls - ideal for movie nights, workouts, or guest space. Smart automatic blinds in all bedrooms and the basement add ease and efficiency. But the showstopper is the backyard: step onto the oversized, covered, composite deck (redone in 2025) and take in the serene, gated yard that feels like a private retreat. Whether you're hosting friends, enjoying a peaceful evening, or working from home in a calm setting, this home adapts to your lifestyle. With thoughtful updates and a setting that balances community with seclusion, it's more than a house, it's a place to live well, however you define it.
Location
State NE
County Douglas
Area Douglas
Rooms
Basement Daylight, Egress, Partially Finished
Kitchen Ceramic Tile Floor, Window Covering, Cath./Vaulted Ceiling, Dining Area, Pantry
Interior
Interior Features LL Daylight Windows, Garage Door Opener, Pantry
Heating Forced Air
Cooling Central Air
Flooring Carpet, Ceramic Tile, Luxury Vinyl Plank
Fireplaces Number 1
Fireplaces Type Gas Log
Appliance Dishwasher, Disposal, Microwave, Range - Cooktop + Oven
Heat Source Gas
Laundry Basement
Exterior
Exterior Feature Porch, Covered Deck, Deck/Balcony, Sprinkler System
Parking Features Attached
Garage Spaces 2.0
Fence Full, Wood
Utilities Available Electric, Natural Gas, Sewer, Water
Roof Type Composition
Building
Lot Description Cul-De-Sac, In City, Public Sidewalk
Foundation Poured Concrete
Lot Size Range Up to 1/4 Acre.
Sewer Public Sewer, Public Water
Water Public Sewer, Public Water
Construction Status Not New and NOT a Model
Schools
Elementary Schools Spring Ridge
Middle Schools Elkhorn Ridge
High Schools Elkhorn South
School District Elkhorn
Others
Tax ID 2135525262
Ownership Fee Simple
Acceptable Financing Cash
Listing Terms Cash
Financing Cash
Read Less
Bought with NP Dodge RE Sales Inc WA Cty
GET MORE INFORMATION




