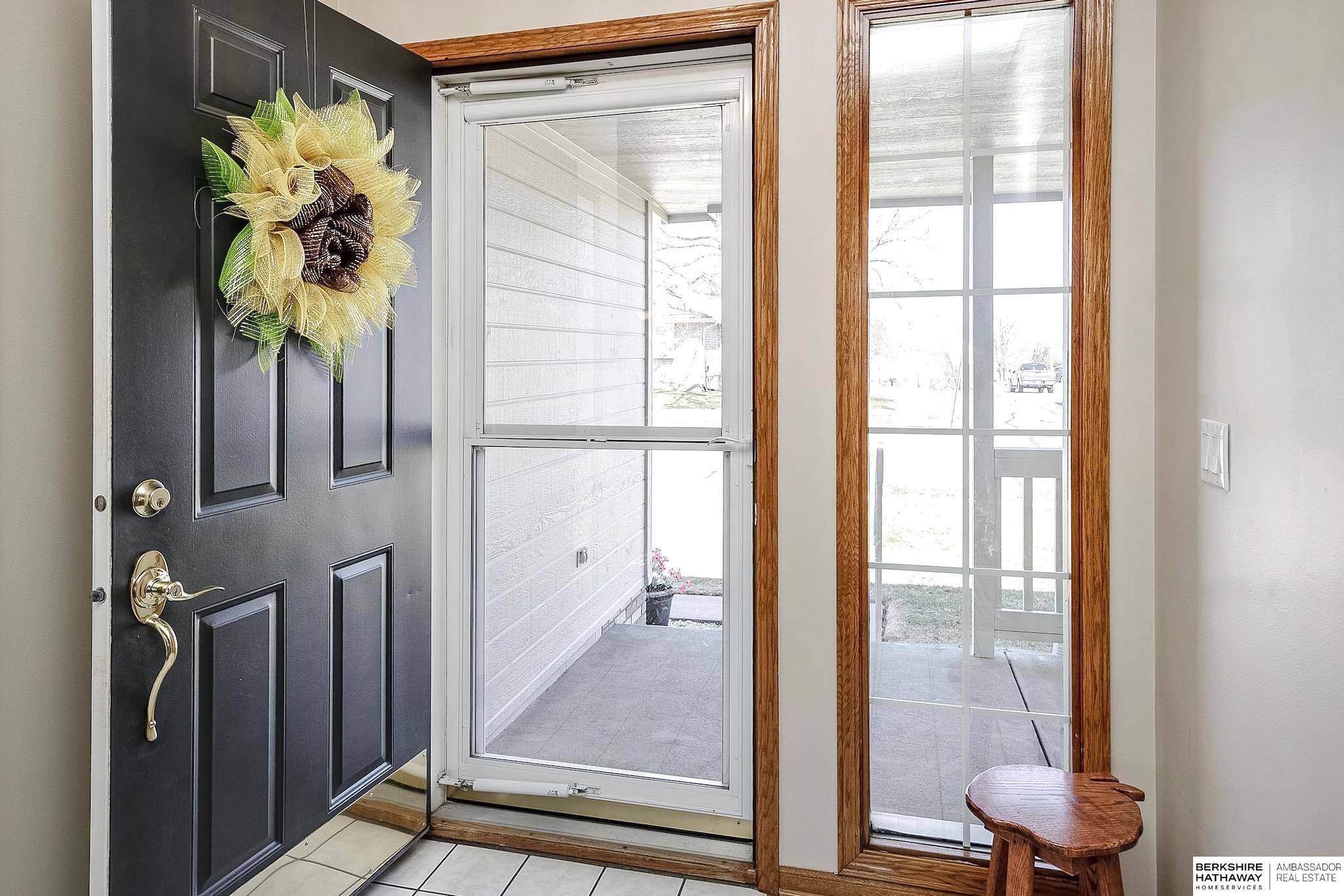For more information regarding the value of a property, please contact us for a free consultation.
2609 Joann Avenue Bellevue, NE 68123
Want to know what your home might be worth? Contact us for a FREE valuation!

Our team is ready to help you sell your home for the highest possible price ASAP
Key Details
Sold Price $335,000
Property Type Single Family Home
Sub Type Single Family Residence
Listing Status Sold
Purchase Type For Sale
Square Footage 2,166 sqft
Price per Sqft $154
Subdivision Castle Ridge
MLS Listing ID 22507777
Sold Date 05/28/25
Style 1.0 Story/Ranch
Bedrooms 3
Construction Status Not New and NOT a Model
HOA Y/N No
Year Built 1997
Annual Tax Amount $4,384
Tax Year 2024
Lot Size 7,971 Sqft
Acres 0.183
Lot Dimensions 64 x 125
Property Sub-Type Single Family Residence
Property Description
Welcome to this charming ranch home, nestled near Offutt, shopping, movie theatres and Bellevue Medical Center. This 3-bedroom, 2-bathroom, 2 car gem boasts a thoughtful split floor plan, providing privacy and space for the whole family. The inviting front porch sets the stage for the lovely landscaping that surrounds the home, including a beautifully manicured, flat yard perfect for outdoor enjoyment. The main floor features a convenient laundry area and a spacious master bedroom with a large walk-in closet. The ensuite bath includes dual sinks. The heart of the home is a generous living space that flows seamlessly into a large deck, ideal for hosting gatherings or relaxing with a view of the serene backyard. Downstairs, the huge finished basement offers even more room for entertaining or creating a personal retreat. Updates include new exterior and interior paint, garage door opener, AC, water heater, updated appliances and new carpet throughout.
Location
State NE
County Sarpy
Area Sarpy
Rooms
Family Room Wall/Wall Carpeting
Basement Fully Finished, Other Window
Kitchen Wood Floor, Window Covering, 9'+ Ceiling, Dining Area, Pantry, Exterior Door
Interior
Interior Features Cable Available, 9'+ Ceiling, Ceiling Fan, Garage Door Opener, Pantry
Heating Forced Air
Cooling Central Air
Flooring Carpet, Vinyl, Wood
Fireplaces Number 1
Heat Source Gas
Laundry Main Floor
Exterior
Exterior Feature Porch, Deck/Balcony, Sprinkler System, Decorative Lighting
Parking Features Attached
Garage Spaces 2.0
Fence Wood
Utilities Available Cable TV, Electric, Fiber Optic, Natural Gas, Sewer, Storm Sewer, Telephone, Water
Roof Type Composition
Building
Foundation Poured Concrete
Lot Size Range Up to 1/4 Acre.
Sewer Public Sewer, Public Water
Water Public Sewer, Public Water
Construction Status Not New and NOT a Model
Schools
Elementary Schools Lemay
Middle Schools Logan Fontenelle
High Schools Bellevue West
School District Bellevue
Others
Tax ID 011268220
Ownership Fee Simple
Acceptable Financing Conventional
Listing Terms Conventional
Financing Conventional
Read Less
Bought with NP Dodge RE Sales Inc Sarpy



