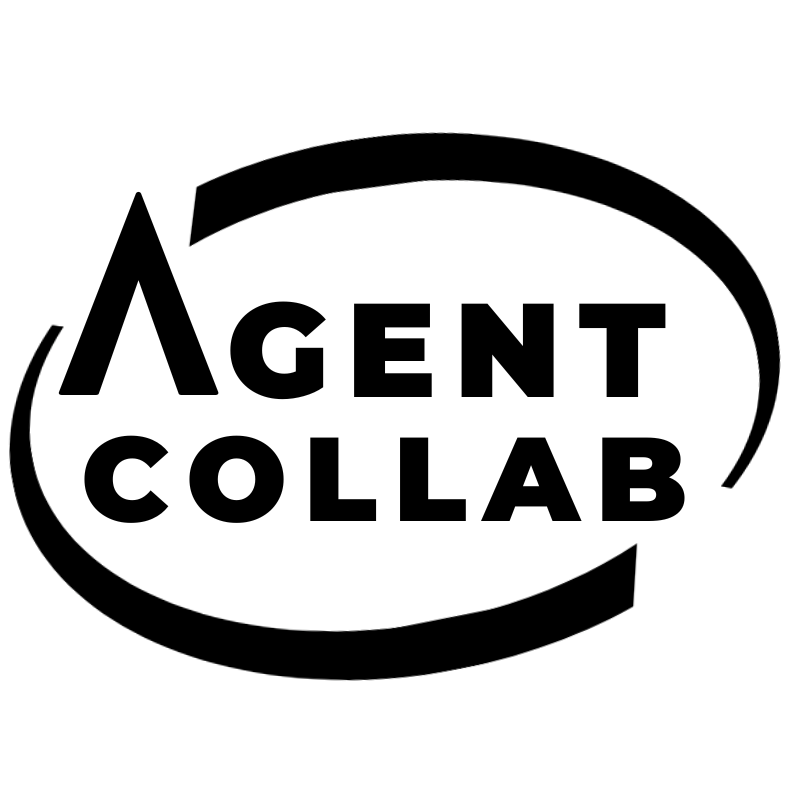For more information regarding the value of a property, please contact us for a free consultation.
1617 S 171st Circle Omaha, NE 68130-0000
Want to know what your home might be worth? Contact us for a FREE valuation!

Our team is ready to help you sell your home for the highest possible price ASAP
Key Details
Sold Price $280,000
Property Type Single Family Home
Sub Type Single Family Residence
Listing Status Sold
Purchase Type For Sale
Square Footage 1,579 sqft
Price per Sqft $177
Subdivision Rose Garden Estates
MLS Listing ID 22308524
Sold Date 05/30/23
Style Split Entry
Bedrooms 3
Construction Status Not New and NOT a Model
HOA Y/N No
Year Built 1999
Annual Tax Amount $4,767
Tax Year 2022
Lot Size 10,454 Sqft
Acres 0.24
Lot Dimensions 85x123
Property Sub-Type Single Family Residence
Property Description
This one-owner, well-loved home in highly sought-after Rose Garden Estates has everything you have been waiting for and more! Large eat-in kitchen with an abundance of cabinetry and counterspace. Cozy living room with fireplace and large picture window to let the sunshine in. Master suite has a walk-in closet and ¾ bath. Soaring vaulted and cathedral ceilings throughout main level. Sizeable bedrooms and a lower-level family room further compliment this home. Situated on a huge, .23 acre, park-like lot with beautiful landscaping, mature trees, and large deck with pergola and gazebo, perfect for relaxing and unwinding or entertaining. New roof April 2023, furnace/AC 2019. Quiet cul de sac. Can't beat the location, close to Dodge Expressway, shopping, dining, and everywhere you need to go! All appliances stay. 5-Point Pre-Inspected and move-in ready, don't miss out!
Location
State NE
Area Douglas
Rooms
Family Room Wall/Wall Carpeting
Basement Daylight
Kitchen Cath./Vaulted Ceiling, Wood Floor
Interior
Heating Forced Air
Cooling Central Air
Fireplaces Number 1
Fireplaces Type Gas Log
Appliance Dishwasher, Dryer, Microwave, Range - Cooktop + Oven, Refrigerator, Washer
Heat Source Gas
Laundry Below Grade
Exterior
Exterior Feature Deck/Balcony, Gazebo, Porch
Parking Features Attached
Garage Spaces 2.0
Fence Partial
Roof Type Composition
Building
Foundation Concrete Block
Lot Size Range Up to 1/4 Acre.
Sewer Public Sewer, Public Water
Water Public Sewer, Public Water
Construction Status Not New and NOT a Model
Schools
Elementary Schools Spring Ridge
Middle Schools Elkhorn Ridge
High Schools Elkhorn South
School District Elkhorn
Others
Tax ID 2135525264
Ownership Fee Simple
Acceptable Financing Conventional
Listing Terms Conventional
Financing Conventional
Read Less
Bought with BHHS Ambassador Real Estate
GET MORE INFORMATION




